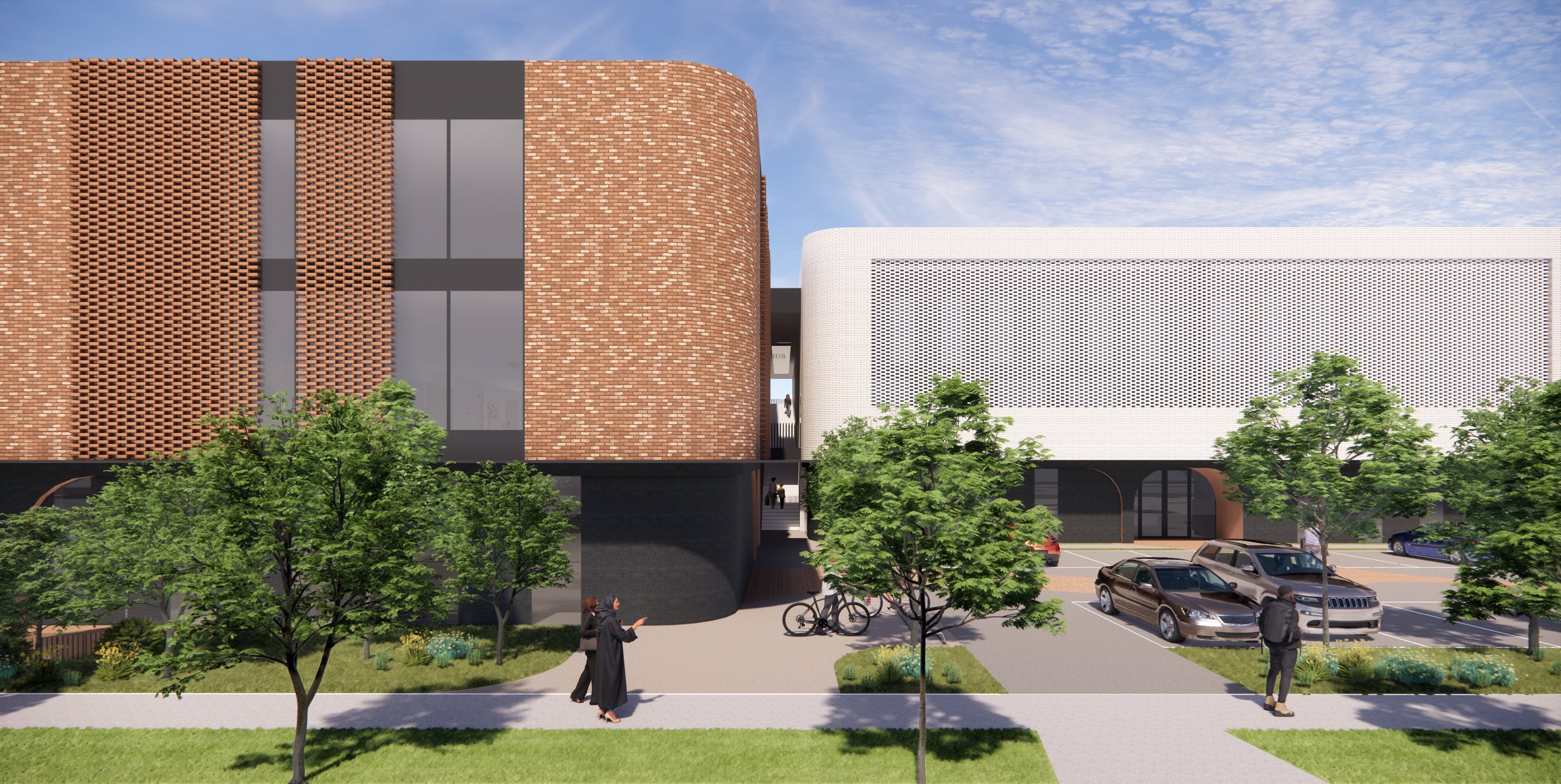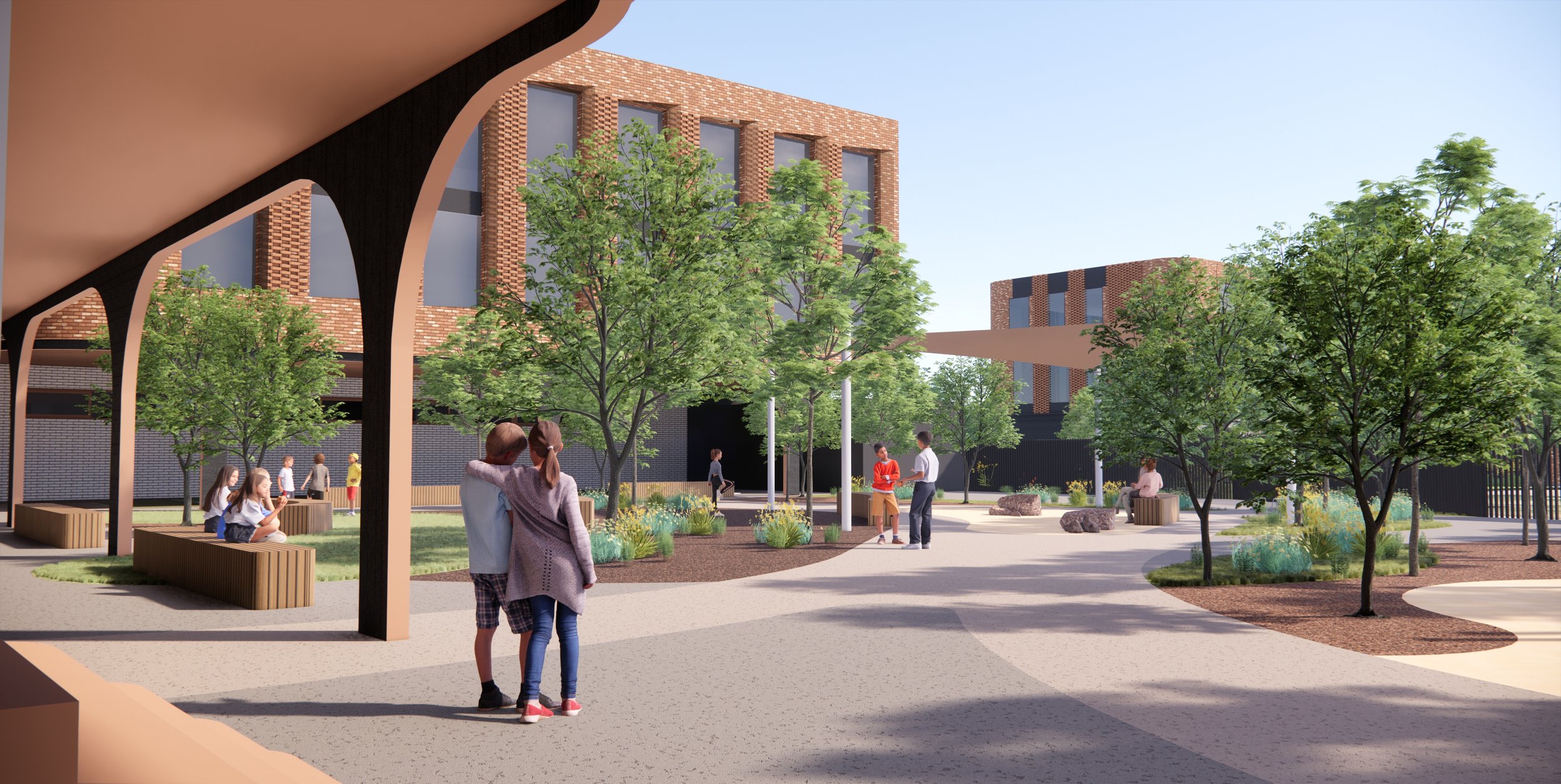Mashrabiya School
Education
Concept
Inspired by the mashrabiya, the school plays with light and openings to create visual interest and respond to its interfaces. Traditionally adopted for privacy and protection against sunlight, the design response adopts a similar approach, playing with light, aperture and openings. To the west, there is a more intense screening to block out the harsh western sun and screen the visual impact of the rail corridor, whilst to the north and east, a higher proportion of openings allow the students to look inwardly to terraced courtyards and green spaces that provide visual relief and a connection to nature.
Dappled light and shadow will create movement internally and the brick detailing similarly creates a building that ‘moves’ when viewed from the rail and main road corridors to the west. The use of brick intentionally references a traditional school to reinforce the role of the building and creates a robust form that sits proudly to the street.
Landscaping to the street softens the edges, enhances the streetscape and makes a positive contribution to tree canopy coverage within the broader area.






